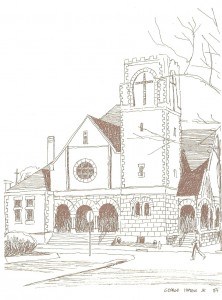Visit our 17 beautiful historic churches all located in an eight block square area of downtown Steubenville! Click here to view a map.
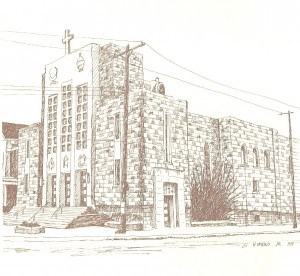 HOLY NAME CATHEDRAL (closed)
HOLY NAME CATHEDRAL (closed)
411 South Fifth Street
Holy Name Church was founded in 1885 and became the second Catholic Church in the city of Steubenville . A temporary church was built in that same year. In 1900 the temporary church was replaced with a new structure.
Holy Name Church was selected as the Cathedral in 1944 when the Southeastern part of the Columbus Diocese was made into the Diocese of Steubenville. The church underwent a rebuilding in 1953 and was rededicated four years later.
In 1979, the present sanctuary was remodeled to bring the Cathedral Church into conformity with the Vatican Council II.
Entry into the Cathedral, known as the Mother Church of the Diocese, is best from the front doors facing Fifth Street. Perhaps the most prominent items are the doors and their symbols. Among the symbols are a candle representing Christ, a shamrock depicting the Trinity, and two head silhouettes representing Christ and Mary. These and others are used to remind the faithful of various truths of their faith.
Above the doors are three crests or coat of arms. From left, they are: the crest of the Diocese of Steubenville, the Papal coat of arms, and the crest of Bishop John King Mussio, the first bishop of the Diocese of Steubenville. The façade windows above the crests are two-inch thick, stained glass embedded in cement – a new experiment in very old art. Details of the pictures are executed by chipping the glass.
Upon entering the church, one will notice a vesting room for clergy to the left, an area once used for baptism. Holy water fonts are positioned at the back of the nave. The ceiling, once domeshaped, was flattened to allow for better ventilation and air-conditioning in the church, which has a seating capacity of 420.
The shrine of Saint Anthony of Padua, executed in genuine Italian smalto mosaic, is located in the middle of the church on the right side of the nave. On the opposite side of the Cathedral is the Youth Shrine, dedicated to Christ and four special patrons of teenagers. Smaller chapels, the Terce on the left and Blessed Sacrament on the right, are found off of the sanctuary area. The windows in the nave of the Cathedral were imported from Bordeaux, France and depict the various events in the life of the Blessed Virgin Mary.
Four confessionals are found in the nave as are the stations of the cross, made of the finest grade ceramic or terra-cotta. Vigil lights and continuously burning candles in the sanctuary represent the Christian who would like to remain in the presence of the Blessed Sacrament but cannot do so because of other duties.
Four oriental rugs cover the sanctuary area. The marble altar was imported from Italy. The mammoth pipe organ in the choir loft in the back of the church was brought in from Canada.
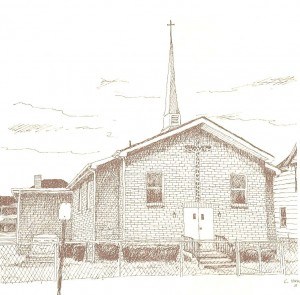 SIMPSON UNITED METHODIST CHURCH and PHILLIPS CHAPEL CME, Shared Ministry
SIMPSON UNITED METHODIST CHURCH and PHILLIPS CHAPEL CME, Shared Ministry
430 Slack Street
The modified colonial style building of red brick and white framing is best entered through the Slack Street doors. A stained glass Roman Cross is found above the doorway and the steeple that soars high above the church is a reproduction of the old bell towers.
Upon entering the church, one will find a narthex on the right and a cry room on the left. The stairs leading downward go to the fellowship hall. The sanctuary ceiling is made of stained cedar and is supported by beams. The suspended banner in the pulpit area bears the theme of the 1976 General Conference of the United Methodist Church.
Seating capacity is 190. The pulpit, altar, communion rails and pews are made of a light oak. The Choir loft is found in the pulpit area on the left. Baptisms for children and infants are performed in the church, while the total immersion baptism for adults is done at other churches or Austin Lake in the summer.
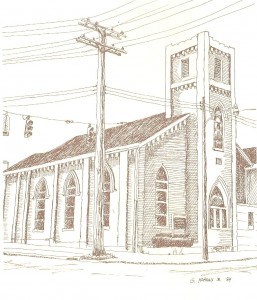 SECOND CHANCE MINISTRIES COGIC
SECOND CHANCE MINISTRIES COGIC
Third & South Streets
The early 1900’s saw an extensive renovation of the building. A new altar, pulpit, baptismal font, pews and windows were installed. A building fund was also started for a Sunday School Hall, although efforts were marred by ravaging World War I. But the purpose was not forgotten and in 1924, the parish hall was completed.
The parish hall actually connects the church and old parsonage buildings which used to stand separately. In fact, the original entrance to the church was where the “welcome window” is now positioned. The tower at one time housed a bell.
Entrance to the church is best through the multi-colored, stained glass doors. The stairs going upward in the narthex lead to the library, church office and Sunday School rooms. The stairs leading downward go to the Fellowship Hall.
The Sanctuary, with a seating capacity of 150, sits off to the left. It is flanked by six stainedglass windows bearing the names of former parishioners of German heritage. Overlooking the nave is the balcony, which houses the organ. Below it is the “cry room”.
The hand clasp painting to the left of the cry room was painted by a former pastor. The wall hanging on the left wall was given to the congregation by the Eastern District of the American Lutheran Church in recognition of its outreach ministry. The other hangings were made by members of the congregation.
The chancel area acquired the stone facing on the back wall in a recent renovation: A cross and rose-shaped stained glass window with an open Bible ornament on the wall. A free-standing altar, pulpit, lectern and eternal flame are found in the chancel area. The Baptismal font is located in the foreground.
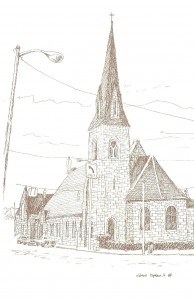 ST. PAUL’S EPISCOPAL CHURCH
ST. PAUL’S EPISCOPAL CHURCH
415 Adams Street
St. Paul’s parish was organized in 1819. Up until 1932 when the cornerstone for a church building was laid, services were held in the city council chambers and on the second floor of the Old Academy.
Nearly a half a century later, a new church building at Fourth and Adams Street was consecrated. It is built of native sandstone in the low gothic order of architecture. The tower rises gracefully to a height of 117 feet, terminating in a gilded cross. Ornamental crosses adorn the gables and porch. The roof is steep and slated with a ventilating ridge along the top, embellished with gilded points.
Entrance is best through the Adams Street doors. The nave, or main body of the building is 85 by 44 feet, having on the north side, an organ chamber. The ceiling is of yellow pine finished in natural color, with purlins and principal rafters exposed. Black walnut is used in the Wainscotting, vestibules, etc., and the pews are white walnut with black tops and ends, and are finished with crimson cushions. The seating capacity is 500.
The chancel is reached by a flight of four white marble steps. The altar is chestnut with blue Gothic panels containing ecclesiastical designs, the Alpha, Omega and I.H.S. The credence table on the south side is formed from the marble slab which composed the top of the altar in the old church. The north side of the altar features an elegant black walnut Bishop’s chair upholstered in crimson velvet. The altar rail is made of polished brass. The lectern, perhaps the finest piece of work of its kind in America, consists of a large eagle of polished brass, supported by a standard, on which symbols of four evangelists are engraved. Near the Fourth Street entrance stands the font, made of caen stone. Among other items in the building’s interior is a mural of black marble and brass tablet in the west end.
The church has eleven double lancet windows on the side, three lancets in the chancel and two lancets and a twelve foot rose window in the west end. The church is lighted by four corona lights with eighteen burners each and sixteen four-light brackets.
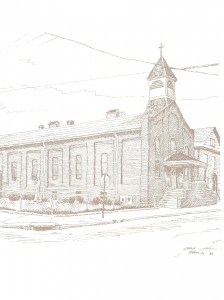 ST. ANTHONY’S CHURCH (closed)
ST. ANTHONY’S CHURCH (closed)
255 South Seventh Street
This church was erected in 1910. The church building, made of brick, was remodeled in 1969. Added were a new entrance and windows the original steeple is intact and veneered with aluminum. The Latin inscription on the cornerstone reads “The church of Saint Anthony ~ Founded A.D. 1910.”
Entrance is best through the South Seventh Street doors. They are made of oak as are the pews. Seating capacity is 310. The stained glass windows depict the Stations of the Cross. At the back of the church is the choir loft.
Confessionals and vigil lights are positioned at either side of the sanctuary. The crucifix is adorned by a solid oak canopy and flanked by wood carved statues of Saints Anna and Lucy and the Blessed Mother on the left, and Saints Anthony, Rocco and Joseph on the right.
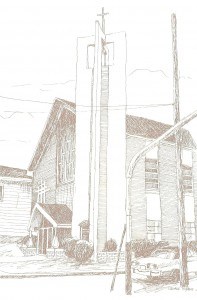 SECOND BAPTIST CHURCH
SECOND BAPTIST CHURCH
717 Adams Street
In the year 1891, services for members of the group that would later form the Second Baptist church were held in the Jefferson County Courthouse. From there the group moved to a Baptist Church on South Fifth Street. When that building was sold, worship services were resumed in the Steubenville Marble Shop.
Finally in l917 the group purchased a lot and house and erected a church building on what is now the present site of the church. The Second Baptist Church was incorporated in 1921 and the present edifice at 717 Adams Street was completed in 1971.
The Church, constructed of white Roman brick, cement building block with brick veneer and wood, is of a modern architectural style and designed by Nelson Architects from Chicago. The three white intertwined crosses signify the Trinity.
Entrance is best through the Adams Street doors. A fourteen step staircase on either side leads to the narthex. The fellowship hall, Sunday school classrooms and the church office are located downstairs. The sanctuary’s windows are double-strength stained glass panels and the walls are made of natural stone and cement block. A balcony in the back of the church contains a cry room and has a seating capacity of 35. The nave has a seating capacity of 250.
The pews and pulpit furniture are made of oak. The ceiling and beams are laminated wood. The chancel area, partially paneled, features a stainless steel, specially designed cross positioned on a panel of pre-cast stone. Behind the crimson curtains is a four and a half foot deep baptistery where the total immersion baptismal ceremonies are conducted. The reflective mirror allows the congregation to view the ceremony.
Seats for 50 choir members are found in the pulpit area. Two lecterns are positioned on either side of the pulpit and the communion table is found in front of it.
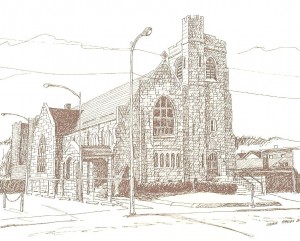 ZION UNITED CHURCH OF CHRIST
ZION UNITED CHURCH OF CHRIST
139 North Fifth Street
The United Church of Christ is a union of two congregations. Established in 1861, the German Evangelical Church, which conducted German services until after World War I, became Zion Evangelical Church in 1929. It merged with the Reformed Church in 1940 which later merged into the United Church of Christ in 1961. The First Congregational Church of Steubenville, organized in 1875, became part of the merged Congregation and Christian Churches in 1930 and then the United Church of Christ in 1957.
The l975 Zion United Church of Christ and First Congregational United Church of Christ were joined, and in 1980 all church functions were consolidated in the downtown building at 139 North Fifth Street.
The building is of Gothic style, however, it does not have a steeple. It is made of granite block. A carillon dedicated in the memory of Dr. Edwin B. Weinman was recently installed in the tower. A memorial light to Christian Dorbusch illuminates the entrance way. Entrance is best through these doors. (If locked, ring bell at side.) The attractive grounds are care for by the church sexton, and often draw lunching office workers to the premise in pleasant weather.
The stained glass windows in the narthex are dedicated to former parishioners of German heritage. The church has a seating capacity of 250. The balcony in the back of the church seats an additional 35 persons and has a stained glass window of the Risen Christ in the background. The reigning and welcoming Christ window is found above the altar. The vaulted ceiling with exposed arches and the pews are made of oak. The newly crafted altar in the chancel has the German words “Heilig, Heilig, Heilig” inscribed in it, which means “Holy, Holy, Holy”. A twomanual pipe organ sits to the right of the altar and the choir members sit in the pews to the left.
An oak baptismal font is positioned in front of the chancel area on the left, and candelabra flank either side. A small chapel is located off the right side of the sanctuary. The fellowship hall is downstairs.
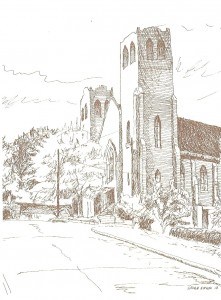 ST. STANISLAUS CHURCH (closed)
ST. STANISLAUS CHURCH (closed)
807 North Street
The building of the present church structure began in 1915.
An outdoor shrine of St. Mary adorns the building on the left and a convent sits atop the hillside behind the church.
The church is of Gothic and Romanesque architectural style. Two towers spire to the sky; the one on the left housing a bell.
Entry is best through the main doors, which feature handles and mock hinges made from candlesticks and chandeliers from the original church.
Royal blues, reds and purples characteristically color the walls and accessories of the inside of this Polish Catholic Church. The church underwent a major renovation whereby the walls were painted, seven windows in the sanctuary area were removed and a general re-designing initiated.
The Eucharistic chapel, which is enclosed in a metal structure, sits on the right of the church and the shrine (Our Lady of Czestochowa or “Black Madonna of Poland”) and baptistery area on the left. A wooden crucifix with a plaster of Christ figure is suspended in the foreground of the sanctuary. The altar is made of granite and the pedestals, marble.
The stained glass windows are memorials to former parishioners. The seating capacity of 300.
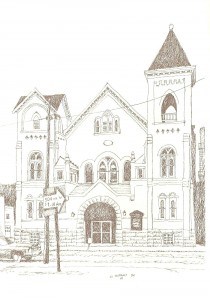 FIRST CHRISTIAN CHURCH
FIRST CHRISTIAN CHURCH
220 North Fourth Street
The First Christian Church of Steubenville, established in 1830, is one of the oldest churches in Ohio belonging to the denomination known as The Christian Church (Disciples of Christ).
In 1841 a reorganization of the congregation took place, and a few years later, a framed church was built on Dock Street. It served the congregation until 1872 when the present site was purchased.
The present building was erected in 1898 and reflects the architectural styles of pseudo Romanesque and Gothic popular in the late nineteenth century. Entry and the best view of the church are from Fourth Street. The building is made of brick and sandstone and is adorned by two towers.
The sanctuary area is patterned from the Akron plan, a non-traditional layout that places the Lord’s Table, pulpit and baptistery in the northeast corner. The arrangement allows the congregation, in semi-circular pews, to gather closer to the central worship area.
The plain stained glass windows are typical of the denomination. One rose-patterned window in the south side of the church does, however, display an open Bible and white lily. The oak-carved baptistery embellished by a River Jordan scene and located in the background of the chancel area, is used for baptizing young adults in the church by total immersion.
A pipe organ, installed in 1914 with financial support from steel magnate and philanthropist Andrew Carnegie, is found in the choir loft to the left of the chancel area. The Latin words “Soli Dei Gloria” or “God Alone Be the Glory” are inscribed on the organ. The ceiling is made of stamped metal.
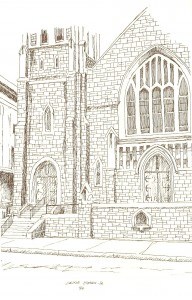 WESTMINSTER PRESBYTERIAN CHURCH
WESTMINSTER PRESBYTERIAN CHURCH
235 North Fourth Street
Early in 1798 services were held in a locust grove on Market Street, between Seventh and Eighth Streets. During the winter, and in inclement weather, services were held in the courthouse.
A pioneer church in Steubenville Presbytery, the First Presbyterian Church, organized in 1800, has mothered several churches, one of which was the second Presbyterian Church of Steubenville, founded in 1838. Their original buildings were located on South Fourth and Fourth and Washington Streets, respectively.
Steubenville’s First and Second Presbyterian Churches merged to form Westminster Presbyterian Church in 1911. The cornerstone was laid at the present site of the church in 1913.
The building is constructed of gray stone and is of Gothic style architecture. Two towers adorn the front of the building and the stained glass window, made in Germany, was presented by the women of the church in 1914.
One can enter the church through the center door in the main entrance on North Fourth Street. Interesting items to be noted in the narthex are a bronze plaque listing some 300 Westminster Presbyterian parishioners who served in World War I and II and a memorial to former ministers dating back to 1911.
The sanctuary seats 750 persons and is flanked by six identical stained-glass windows. The arched ceiling rises to a height of 40 to 50 feet. A choir loft, no longer in use, is positioned in the back of the church. (The choir now sits in the three pews in the pulpit area.)
From 1930-48 the country’s outstanding organists gave annual recitals on the church’s fourmanual Skinner organ with 33 ranks of pipes. The loosely woven backdrop in the chancel area, installed in the 1960’s, conceals the once-exposed pipes. The organ was renovated in l975.
The raised, Gothic style pulpit on the left of the chancel area emphasizes the significance of the Word being a central part of the worship service in the Protestant Faith. A marble baptismal font, dedicated in 1914, is found in the foreground of the chancel area.
In 1966, the church building was extensively renovated. Twelve classrooms, a church library and chapel seating 75 were constructed and equipped. A feature of the chapel, located off the right of the sanctuary, is a beautiful stained glass window depicting modern man confronted by the cross of Christ.
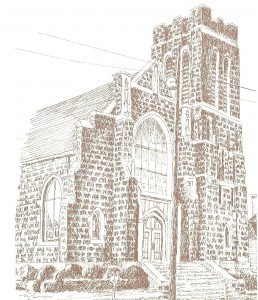 CALVARY PENTECOSTAL CHURCH
CALVARY PENTECOSTAL CHURCH
255 North Fifth Street
The present church building of modified gothic design was constructed and dedicated in 1926.
Entrance is best through the South side entrance off the parking lot. Special attention should be given to the beautiful sanctuary ceiling design and roof supports. The inside ceiling is approximately 45 feet high from the front of the sanctuary. Note, also, the large front and side stained glass windows. The building is constructed of split-faced sandstone laid in a random Ashler Pattern, and includes a tower about 70 feet high.
URBAN MISSION
301 North Fifth Street
In 1903, the present building was completed at 301 North Fifth Street.
You can get the best view of the church by approaching from the corner of Fifth and North Streets. You’ll immediately notice the church tower with a cross on each of the two front doors
The building is yellow brick with stone base in Romanesque-style architecture. Beautiful features to note are the stained glass windows along the wall and a unique dome with stained glass inlays.
Entrance is best through the front doors.
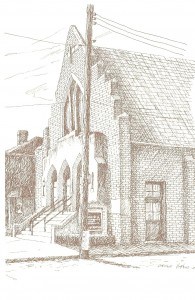 QUINN A.M.E. CHURCH
QUINN A.M.E. CHURCH
515 North Street
The entire history of Christianity started in the eastern part of the world and traveled westward across Europe and into North America. Therefore, it seems only natural that the African Methodist Episcopal Church should start in the Eastern part of the United States and travel westward. Its first apostle to go beyond the mountain barrier, Reverend William Paul Quinn, settled in Steubenville and established the first African Methodist Episcopal Church west of the Allegheny Mountains in 1823. The 18 member congregation met in homes and small buildings until 1840 when it purchased a brick building at the corner of Third and South Streets. The building was the center of Negro activity and became a station in the Underground Railroad, helping slaves escape into northern areas.
In 1893, a building at Fifth and Washington Streets became the congregation’s home for the next 36 years. The present edifice located at 515 North Street, was dedicated on Easter Sunday in 1930.
To fully appreciate the beauty of the church, one should approach the building from North Street. Entrance is best gained through the front doors.
The building is of Gothic-style architecture, constructed of brown brick.
At the front entrance of the church, you’ll notice a beautiful arch structure. During services, the beautiful pipe organ, which was a gift to the church, leads the congregation in song.
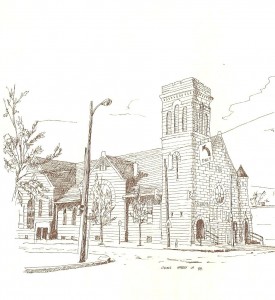 SYCAMORE CENTER
SYCAMORE CENTER
301 North Fourth Street
Sycamore Tree Church is a Contemporary Worship Center in the heart of Steubenville.
Entrance to the church is best via the North Street doors. The outside of the building is of Americanized Romanesque style and is characterized by a round turret. The native gray stone with blue trimming that encases the building was quarried by the Floto Brothers, contractors from this area.
The church proper is 53 by 80 feet and seats approximately 500 people. The floor is bowed and the pews, made of quartered white oak and beautifully carved, are arranged in a circular manner.
The terra-cotta arched windows are glazed and leaded of Cathedral and Venetian glass and were imported to the country. The windows, topped with hooded molding, are dedicated to former parishioners.
The doors in the church are made of red oak. The ceiling is of wood paneling and is supported by four high, ornamental trusses made of solid oak.
The pulpit furniture is all of carved oak. The baptismal font, flower stands and communion table are originally from the First Methodist Episcopal Church.
The balcony area, which also slopes downward, is encircled with a plated brass. Below it are the church offices, Ladies’ Parlor and Sunday School rooms.
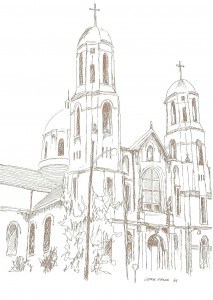 ST. PETER CATHOLIC CHURCH
ST. PETER CATHOLIC CHURCH
425 North Fourth Street
St. Peter’s Church has the distinction of being Steubenville’s first Catholic Church. Completed in 1832, the church, then called St. Pius, was a small structure measuring 45 feet by 30 feet and was surrounded by a graveyard. A rise in Steubenville’s population in the 1850’s prompted the congregation to build a larger church. The two-story building had provisions for school rooms in the basement. Thus, the first parochial school in the city of Steubenville was established. The building was completed in 1854 and the name was changed from St. Pius to St. Peter’s.
Then in 1904, a separate school building behind the church was erected and in 1907, a new church built. After only seven years of occupancy the school was deemed unsuitable and a new building was constructed in 1912. Sisters of St. Dominic from Columbus, Ohio staffed the school for over one-hundred years.
Over the years, several extensive renovations of the Renaissance style church have taken place, the most recent work being done on the interior in 1978. Seating capacity of the church is approximately six hundred.
The building is constructed of sandstone brick. The church features two bell towers and domes, and a shrine to honor St. John Neumann, who celebrated three baptisms on the property.
Entrance to the church is best through the main doors on North Fourth Street. Upon entering the church, you’ll notice a painting behind the altar. This painting depicts Christ, St. Peter and Pope John Paul II. The painting illustrates the unbroken line of popes, from Pope Peter, to Pope John Paul II. The beautiful marble altars were imported from Italy.
The windows made of Munich Glass, depict the mysteries of the Rosary.
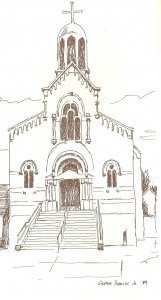 HOLY RESURRECTION SERBIAN EASTERN ORTHODOX CHURCH
HOLY RESURRECTION SERBIAN EASTERN ORTHODOX CHURCH
528 North Fourth Street
At the end of the nineteenth century, many Serbs left their homeland for governmental and economic reasons and migrated to the United States. The Holy Resurrection Serbian Orthodox Church congregation was formed in 1906 in Mingo Junction, Ohio with members gathering in a Presbyterian church for worship services. But the closing of a steel mill in town forced the Serbs to seek employment elsewhere. The diminution in Serbian population created the need for a new center and Steubenville, being centrally located, was selected.
Shortly after the end of World War II in 1947, actual work on the new parish at 530 North Fourth Street began and was finished one year later.
Realizing young people need and want religious education and training, the congregation authorized the construction of a church school building, located the right of the church, in 1965.
The Church follows the Byzantine style of architecture and is constructed of Indian White limestone. The bell tower, recently redone, houses the original bell from the Presbyterian Church in Mingo Junction. Upon entering the church through the Fourth Street doors, one will notice the stained glass windows in the vestibule dedicated to former parishioners. The windows in the church body are in memory of parishioners as well.
Eastern churches outside America characteristically have no seats and require parishioners to stand. American Eastern churches do have pews, however, and the seating capacity in Holy Resurrection is 200-250. This Eastern Church is in the shape of a boat, and, as is tradition, has its altar facing east. A choir loft is positioned in the back of the church. Musical instruments are not a part of the service.
The walls are plaster and painted to resemble marble, and the ceiling is an imitation of the sky. A marble and stainless steel baptismal font, given to the church in 1948, sits in the back right corner of the church body. The pews are made of oak. The banners on either side of the church are used in processions.
The main structure in the eastern end of the church is the iconostas which separates the altar from the main body of the church. Only ordained persons may enter through the center or Royal Door, which has above it a painting of the Last Supper. Behind it is the Holy Table, on which communion is consecrated and served. A small symbolic tabernacle which contains in it a supply of communion, rests atop the Holy Table and holy relics of saints are found inside the table. The fans and crucifix resting behind the Holy Table are also used in processions.
The door to the left of the Royal Door is referred to as the North Beacon Door. Behind it is the table of Holy Obligation on which the communion is prepared. The South Deacon Door on the opposite side of the Royal Door opens to a table on which the bread for communion is cut.
The iconostas, which is made of wood, features paintings on canvas of New Testament scenes and Serbian saints. The area directly in front of it is known as the solea. Just before entering the solea area, one will observe the kissing icons, termed that because church members are asked to kiss them and cross themselves when passing by them. Candles can be lit for the dead and persons for whom one is praying and placed in the candelabra and designated box near the icons.
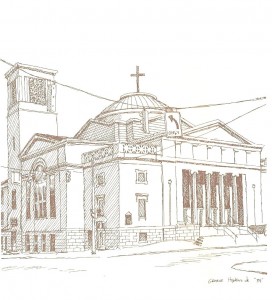 HOLY TRINITY GREEK ORTHODOX CHURCH
HOLY TRINITY GREEK ORTHODOX CHURCH
300 South Fourth Street
On August 21, 1945, The Holy Trinity Greek Orthodox Church of Steubenville, East Liverpool, Toronto and districts of Ohio, purchased from the Calvary Methodist Church the real estate property at the intersection of South and Fourth Streets. On July 19, 1946, the deed was transferred to the name of Holy Trinity Greek Orthodox Church.
The church has the distinction of being the first Greek church in Steubenville. Before the purchase of this property, members of the congregation were meeting for services above store rooms, and joining congregations in Weirton.
Since the church was the first Greek church in Steubenville, and the building originally housed a Methodist congregation, it is quite interesting that the architecture is Classic Greek. Even the balcony in the rear of the church served well the early church custom of the 1700’s, when the women of the congregation were only permitted to sit in the balcony of the church when attending services.
In Greek Culture, the church is a very big part of the social life. Members are offered Greek language studies, and Greek dancing on a regular basis. These activities are usually held in the church building, and serve to protect their very rich culture. Again, it is interesting that this originally-Methodist church building has a large classroom and office area, which seems perfect for Greek language studies; and a very large auditorium, which serves well the custom of offering Greek dancing to members of the Greek community.
To fully appreciate the beauty of this church, one should approach the building from South Street and enter through the front doors, on Fourth Street. The stained glass was all part of the original church and has been carefully preserved. The beautiful dome is Byzantine, free standing and self-supporting. In 1947, just two years after the purchase of the building, the iconostasis was erected, beautifying the altar area. The mural on the east wall was painted by Pittsburgh Iconographer Rudolph Rohan in 1969. On the right side of the altar is the Eastern Paschal Liturgy of the Resurrection, which is brand new, and imported from Greece. The choir loft on the east side features the chantor, a beautiful and important part of the Divine Liturgy. In the rear of the church is the Altar Table, Tabernacle, and Blessed Sacrament. The cross and fan-like articles signify Christ’s Great Entrance into Jerusalem.
The building is Classic Greek Architecture, made of white stone.

